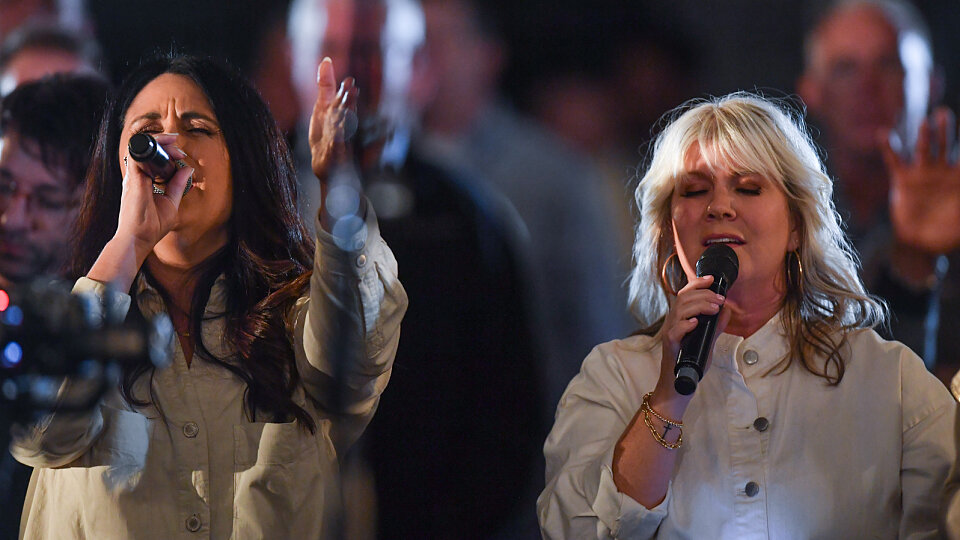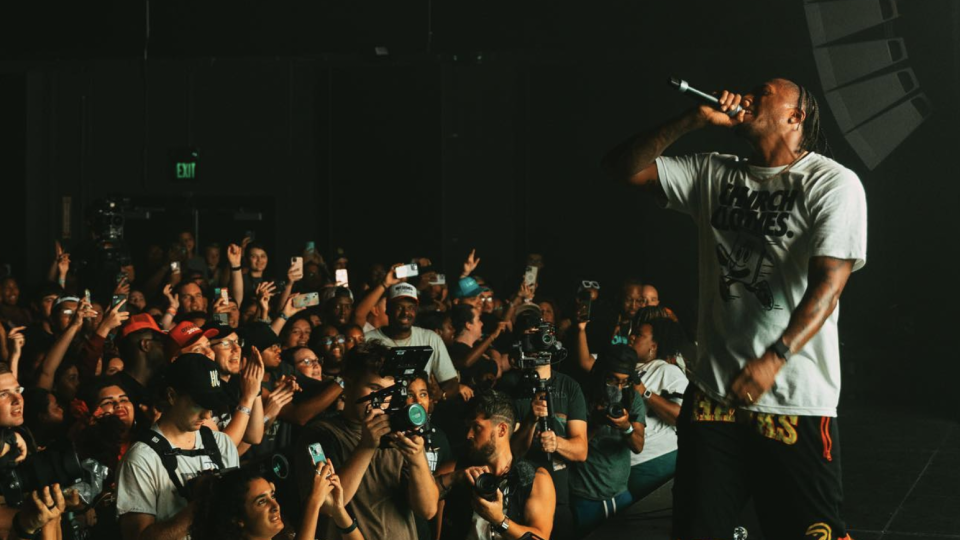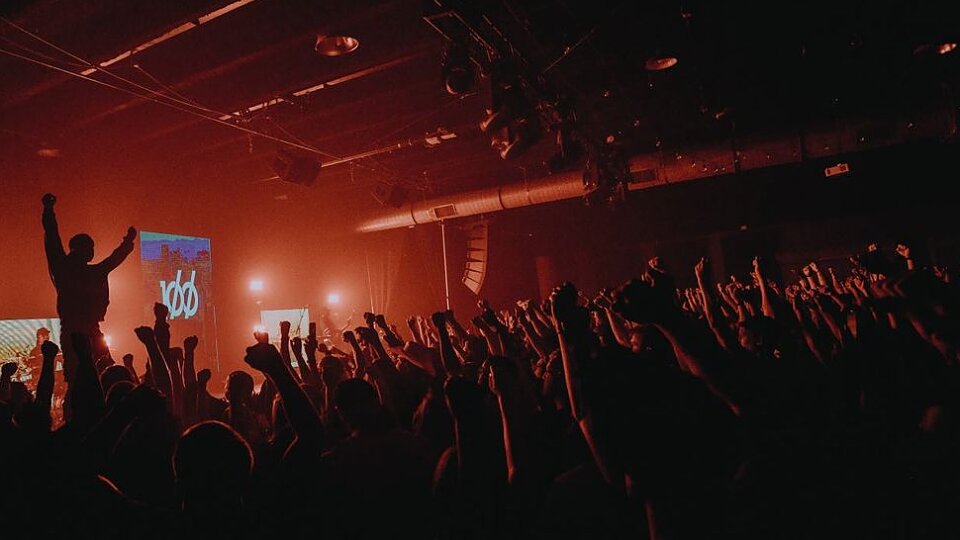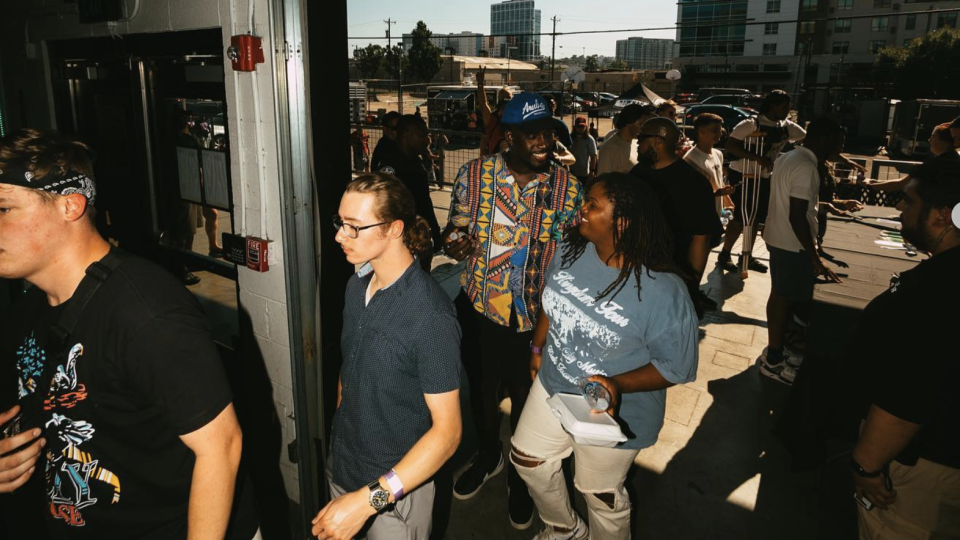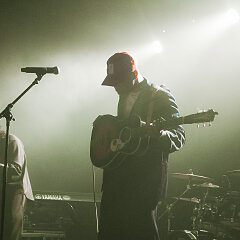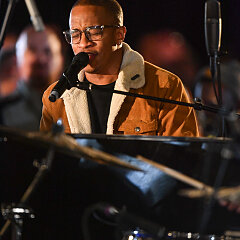The Venue @ Rocketown
Come see your favorite artists, catch the coolest shows, and worship God at Nashville’s hottest all-ages venue. We bring in local and national acts that you won’t want to miss, so grab a friend and come join us for an unforgettable night out.
Upcoming Events
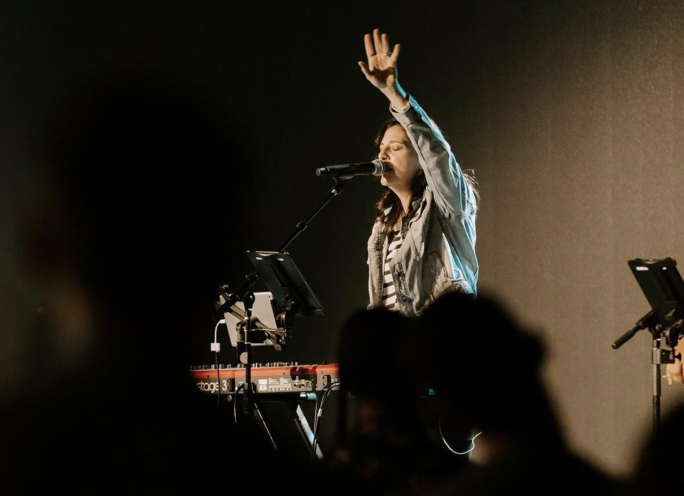
Church of the City

Church of the City

Church of the City
Planning an Event?
The Venue @ Rocketown is perfect for concerts, corporate events, nonprofit fundraisers, and receptions. With a 9,000-square foot open floor plan that can accommodate up to 1,500 guests, this versatile space is a blank canvas for your vision. Exposed concrete walls, soaring steel-beamed ceilings, state-of-the-art sound and lighting, built-in staging, and proximity to downtown Nashville make this a stunning, turnkey space for any type of event.
Click HERE to learn more about what the venue at Rocketown has to offer and how to reserve it for your next event.

